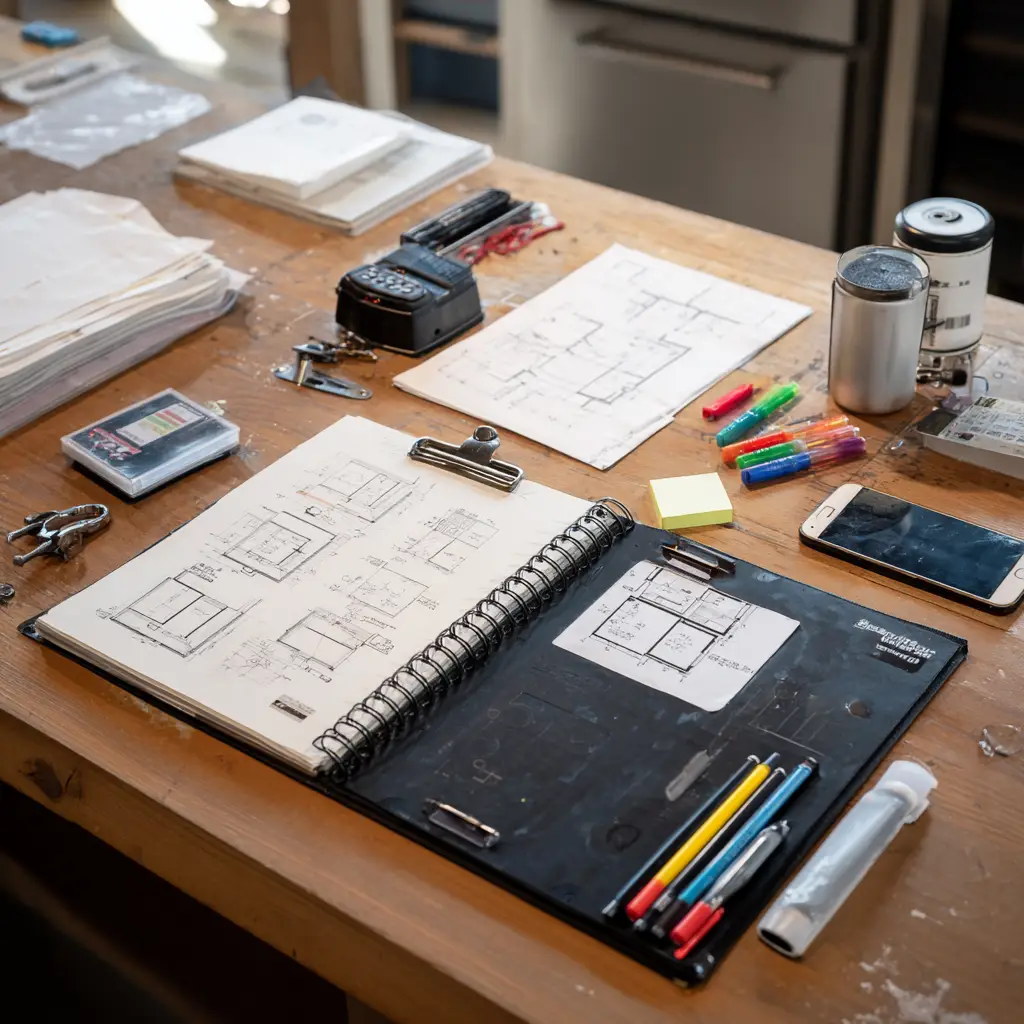The allure of smart home technology is undeniable. Walk into any electronics store, browse online, and you’re bombarded with flashy gadgets promising effortless living. It’s incredibly tempting to dive in, buy a few smart bulbs here, a sensor there, and start tinkering. But for countless homeowners, this impulsive approach leads to what The Thinking Home calls a digital junk drawer – a frustrating collection of disconnected devices that creates more problems than it solves.
The truth is, building a truly intelligent home doesn’t start with technology; it starts with a pencil and paper. The most crucial first step in your journey to a Thinking Home is Intentional Planning, culminating in a comprehensive blueprint for your entire system.
Why Blueprinting is Non-Negotiable:
Rushing into device purchases without a clear plan is the quickest path to wasted money, incompatible gadgets, and mounting frustration. Your blueprint ensures every component has a purpose and use, contributing to a unified, cohesive system rather than just a pile of smart clutter. It sets the stage for success before you spend a single dollar on hardware.
The Thinking Home provides a powerful tool for this crucial phase: the Project Planning Workbook . It’s designed to be your primary hands-on tool, guiding you through a systematic process to transform your vision into a concrete plan.
Here’s how to begin building your smart home blueprint:
Step 1: A Bird’s Eye View – The Whole Home Inventory Your planning starts not in a single room, but by surveying your entire property. Using the Whole Home Inventory Worksheet from the Project Planning Workbook, you’ll document the foundational systems that serve your home.
- Infrastructure: List your Internet Service Provider, router models, and the physical locations of your main electrical panel, water, and gas shutoff valves.
- External Factors: Note all exterior doors and windows, considering vulnerable spots for security, and where motion-activated lights or cameras could provide the most benefit.
- Floor Plan Sketch: Draw a simple floor plan of your entire property – interior layout and key exterior areas. On this master map, mark existing lights, switches, and any smart tech you already own, or plan to install.
Step 2: The Deep Dive – Room by Room With your high-level overview complete, it’s time to zoom in. You’ll fill out a separate Individual Room Worksheet for every space you intend to automate, including hallways, entryways, and outdoor patios.
- Room Identity: Define the room’s primary functions, typical occupancy patterns, and any existing pain points (e.g., “gets hot in the evening” or “needs better lighting for reading”) .
- Infrastructure Details: List every window, door, light fixture, fan, and outlet. This is also where you’d note potential placements for new smart devices like motion sensors or security cameras.
This meticulous process may seem tedious, but it is the single most important step in the entire planning phase. By the time you’ve completed these worksheets, you will have created an exhaustive blueprint of your home’s automation potential. This detailed plan provides the structure needed to proceed with confidence, ensuring your Thinking Home is built on solid rock, not guesswork.
To begin creating your comprehensive smart home blueprint, acquire The Thinking Home for the complete Project Planning Workbook and detailed guidance.

